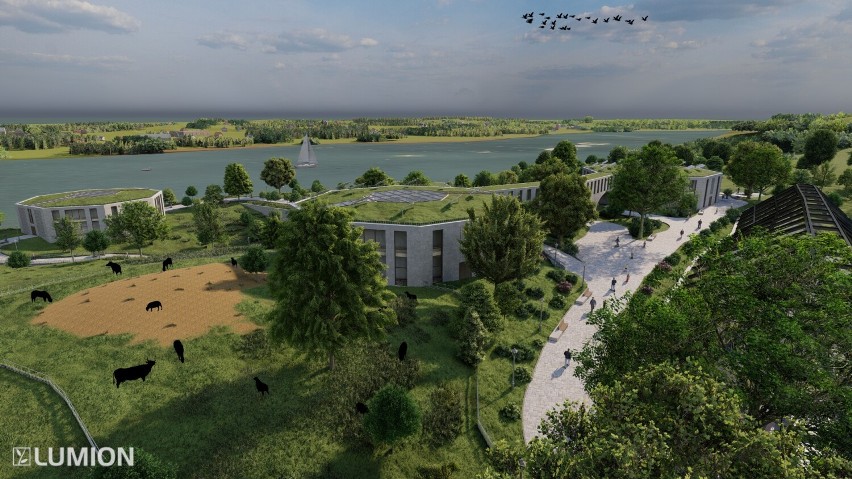Students from the Faculty of Construction, Mechanics and Petrochemistry at the Warsaw University of Technology (‘PW’) have developed a concept for the extension of the Municipal Zoo in Płock. New facilities with a recreation zone would be built on the slope of the Vistula River.
“We wanted to integrate the architectural facilities into the landscape of the Płock escarpment without restricting the green area, for example by creating a green roof on the building”, say the students of the PW PW Branch in Płock.
The project envisages the construction of six pavilions with arrangements of a tropical forest, desert or seashore, which would be inhabited by animals found in nature in those environments.
According to the authors, the unusual shape of the buildings allows for varied arrangements of the animal enclosures, which in turn achieve optimum visual effects for visitors.
As the zoo in Płock explains, the students developed the design for a real commission call, taking into account the conditions on the plot of land to be developed. The concept proposed by the students can be used as a basis for the development of detailed documentation during subsequent work on the zoo’s expansion project.
The authors of the innovative solutions are a group of eight students of the Master of Science in Civil Engineering: Eng. Łukasz Chabowski, Eng. Ernest Dolatowski, Eng. Kinga Górecka, Eng. Dominik Iwański, Eng. Klaudia Janczewska, Eng. Maciej Malecki, Eng. Łukasz Skorupa and Eng. Krystian Sobków. The visualisation project was carried out by Eng. Łukasz Skorupa. The team was led by Dr Eng. Piotr Gryszpanowicz.
The student vision is the first stage of the Płock zoo’s expansion plans. Subsequent phases include the preparation of a construction project and the realisation of the investment. For now, it is difficult to talk about specific dates. Everything will depend on the financial capabilities of the zoo.
Visualisations can be viewed in the herpetarium pavilion at the Płock zoo.
Adrian Andrzejewski





